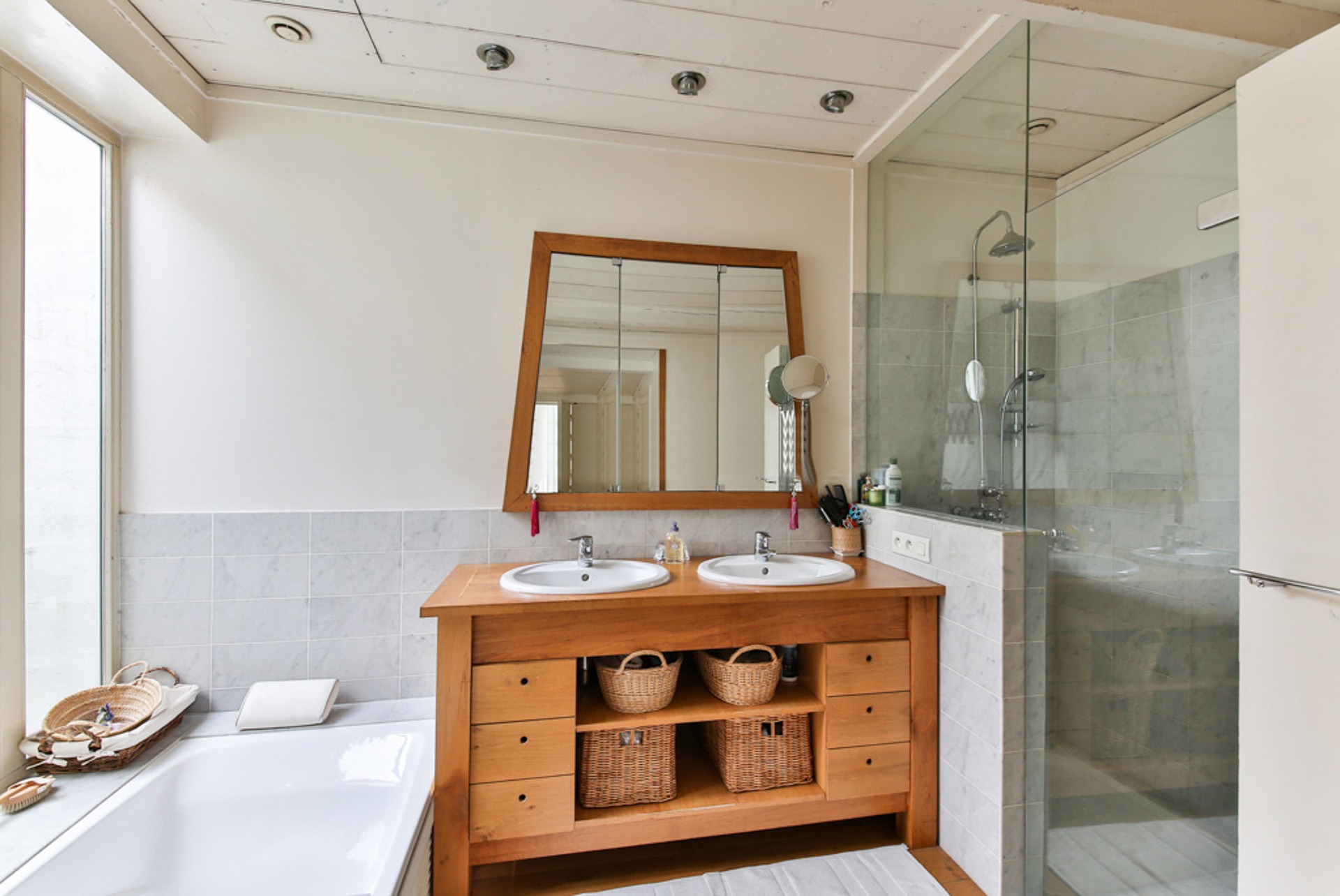What Is The Best Layout For A Small Bathroom
Making the most of a small bathroom space is difficult. But there are lots of different bathroom layouts and small bathroom floor plans that you can use to maximize the available space and make even the smallest bathroom feel spacious and comfortable.
With the right small bathroom design, you can create the illusion of depth, maximize usable floor space and storage areas, and feel great whenever you use your tiny bathroom. Read on, and get the small bathroom renovation ideas and interior design tips you need to make the most of your space.
1. Use A Sliding Door Or Pocket Door
Inward-opening doors can be particularly troublesome in very small bathrooms, where they may strike toilets, tubs, sinks, and other fixtures within the bathroom.
Using doors that open into the hallway is, of course, an option – but poses a risk to people walking past. You could slam the door into someone when you open it without realising it, which can be a safety risk particularly for young kids and older individuals.
Sliding doors or pocket doors that disappear into the wall are a better option. They help you maximize your space, avoiding the need for a door that swings into the bathroom or out into the hallway.

2. Invest In Large Mirrors
Mirrors help create the illusion of space, particularly in bathrooms with only one window, or no windows at all. Adding one or more large mirrors to your space will make it feel more roomy and airy.
3. Skip The Tub & Go For A Shower
In a narrow bathroom or a small bathroom, tubs take up a lot of floor space. They tend to be quite long, so they may not be practical depending on the size of your bathroom.
Instead, consider replacing your existing tub with a shower enclosure. This helps you make the most of the remaining space in the room.
4. Consider A Pedestal Sink Or A Floating Sink
Instead of a sink with a large cabinet, consider a pedestal sink. These sinks have a small footprint, and maximize floor space. Floating sinks are even more efficient, as they are attached directly to the wall and “float,” taking up no floor space at all. They are more expensive, though.
5. Install Hidden, Recessed Shelving
This is a particularly good option if you choose a pedestal sink or floating sink. Installing some recessed, hidden shelving into the walls lets you add plenty of storage space to your master bathroom without
Need Help With Small Bathroom Design? Contact JC Premier Today!
We hope these small bathroom design ideas have helped to inspire you, and think about how you can improve your bathroom, no matter the size.
At JC Premier, we know how to make the most of small spaces. With our small bathroom designs and unique expertise, we’ll help you get a beautiful bathroom that’s functional and cost-effective, no matter how much space you’re working with. Contact us today to get started.

